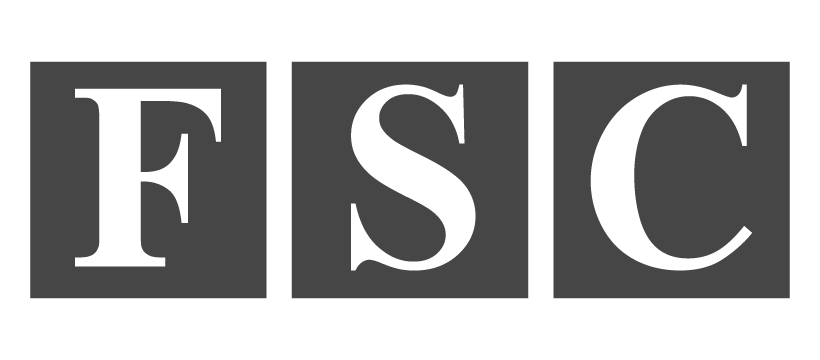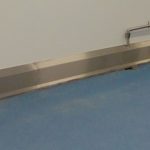Optimising Your Food Factory Layout
Optimising Your Food Factory Layout
This article centres on ensuring the success of new production facilities, from ‘Goods In’ to ‘Goods Out’ and the process in between. A disorganised food factory layout hurts any production business in the industry. Even the shortest interruptions waste time and compromise the product quality. Moreover, it costs your business money.
The aim is to design and build a linear plant. This phrase means goods move seamlessly throughout the production process without any delay. Let’s dive in deeper and look at the individual steps in the production process and talk about optimisation.
![]()
GOODS IN
Although every production site is different, naturally, the ideal location for the ‘Goods In’ environment is on the edge of the building. This placement allows the ease of access for delivery vehicles.
One of the critical considerations for the first milestone in the production process is the turning circles for delivery vehicles which may cause congestion. One way around this problem could be the inclusion of a road around the factory site. This ‘ring road’ can ease traffic, making the process of receiving materials far simpler.
RAW MATERIALS STORAGE
Materials not immediately entering the production process will enter a raw materials storage area. Whether it be ambient or cold storage, the goal is to locate this environment as close to the ‘Goods In’ as possible. This placement means less time and fewer employees are needed in transferring the materials. By limiting the time and number of employees involved in the process, productivity and profits remain decent.
![]() .
.
![]()
PRODUCTION AREA
The raw materials storage should feed directly into the production space. This environment is at the centre of all operations and should therefore be placed centrally within the facility. Furthermore, easy access to this part of the facility for the maintenance and operations teams should be standard practice but more on those later.
It is also worth mentioning that a linear plant doesn’t have to be linear in design. I mean that the production facility’s layout does not need to be a literal straight line. To cut to the chase, in an optimised factory layout, goods should not travel through another department of the plant to get to the next phase.
PACKING & PALLETISING
In a well laid out production facility, the packing and palletising will happen in the same area. So packing in one place and moving it moving goods elsewhere to put onto palettes is a waste of time and misuse of human resources.
In modern facilities, automation is usually standard practice during the packing and palletising processes. For example, products go directly in boxes straight from the production line. Boxes are then automatically loaded onto pallets and automatically shrink-wrapped.
The benefit of automation within this section of the manufacturing process is the prevention of contamination.
![]()
![]()
FINISHED PRODUCT STORAGE
In an ideal scenario, production facility designs would not include finished product storage because of newer technologies. Unfortunately, not every scenario is ideal. An effective ERP system such as IFS Applications will collect the appropriate data to produce an efficient schedule that can send manufactured products straight to ‘Goods Out’ and, subsequently, out the door. A consistent product flow lessens the need for storage of a finished product.
The finished product storage environment sits between the ‘Packing and Palletising’ and ‘Goods Out’ areas for a smooth and optimised transition.
GOODS OUT
An optimised ‘Goods Out’ department will look comparable to the ‘Goods In’. Goods vehicles must have easy access to allow a smooth transition to onward routes.
![]()
NON-PRODUCTION RELATED DEPARTMENTS
Although not part of the production process, these departments play a significant role in the process. When planning and designing a new production facility, your ‘administration’ and ‘maintenance & engineering’ departments mustn’t be seen as an afterthought.
![]()
ADMINISTRATIVE OFFICES
A well-designed food production facility will house offices in some key departments and the reception desks and main office block.
Departments such as Goods In, Goods Out, Production and Maintenance & Engineering should have their own offices spaces. This practice is to prevent contamination and prevent food safety.
![]()
MAINTENANCE & ENGINEERING
A centrally located ‘Maintenance & Engineering’ department will easily allow the maintenance and engineering team to access anywhere within the factory. The aim is to have people on the scene to repair any issues as quickly as possible.
Suppose a maintenance and engineering technician has to travel through a raw food area to get to a problem in the part of the factory that houses the finished product. In that case, the process of sanitising and putting on/removing personal protective equipment (PPE). Plus, frequently moving through these areas can increase the risk of contamination and threaten food safety and slow the whole maintenance process down.
A suitable solution is to locate the maintenance and engineering department between the factory’s raw materials and finished product sides to allow for swift, safe and practical access to the entire food production facility.
An Optimised Food Factory Layout
An optimised food factory layout has the potential to deliver increased profits. So, if you’re planning to optimise your existing factory or design a new facility, contact us today to find out how we can help.
An example of an optimised food factory layout. Production flows across the facility and maximises productivity. Click here to download.






